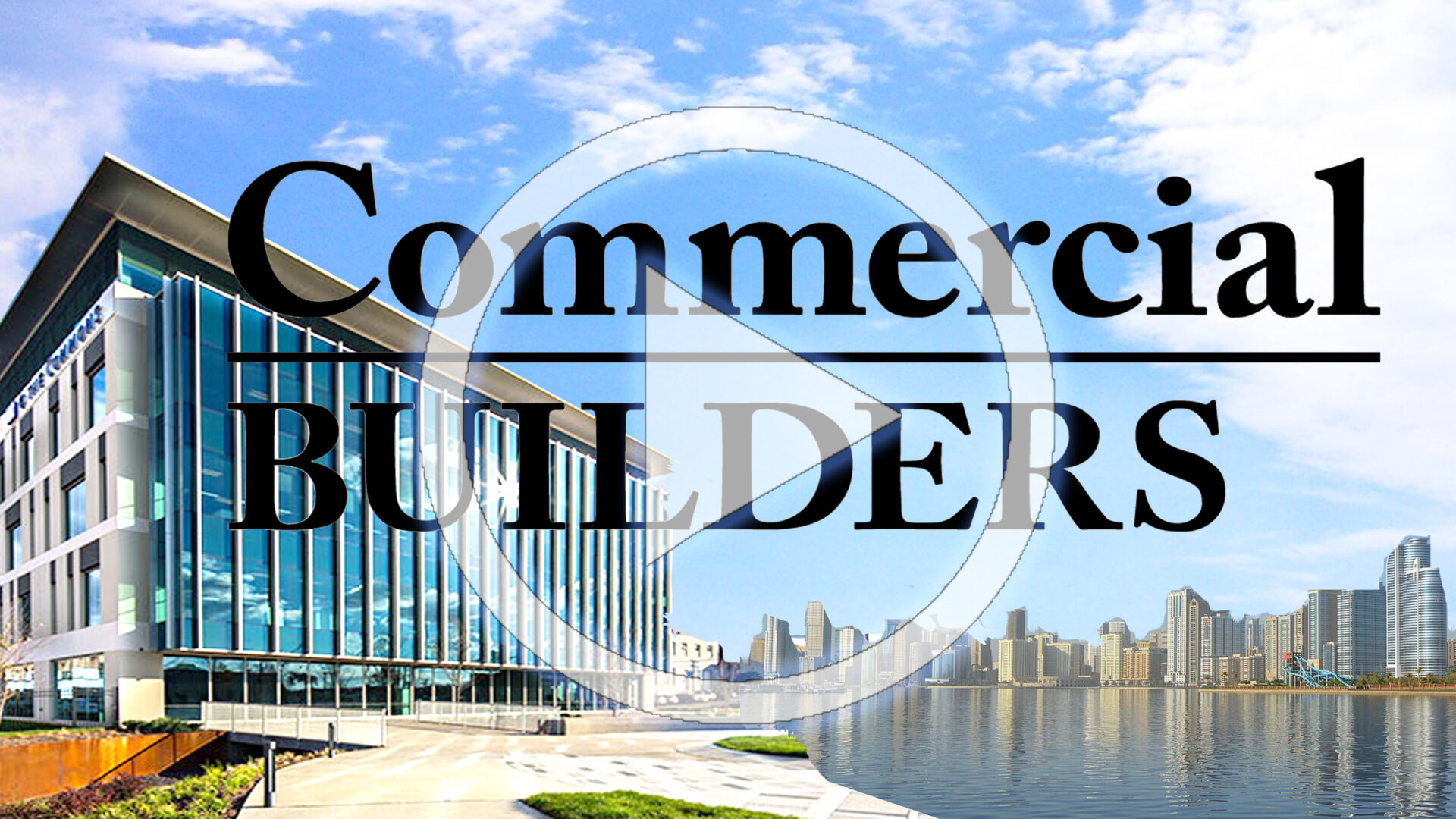Hilton Hotels
3415 North Wake Forest Road, Raleigh
Project Scope: Design, Build Interior
Interior Space: 20,000 sqft.
Hilton North Hotel manager hired CHC to complete several capital improvement projects in the 5-story premier convention hotel in Raleigh. The hotel didn’t lose a day of operation during the renovation work.
Lobby Renovation- 8,000 sqft. Build custom cherry wood reception desk, library and gift shop. Raise ceiling in lobby and clad columns with cherry wood panels and moldings. Upgrade hotel electrical panel and plumbing. Install travertine flooring, lighting, carpet, and remodel elevators.
Skybox Lounge- 4,000 sqft. Complete remodel of interior finishes converting lounge into a sports bar. Build new bar and install new beer taps, remodel office, and install 40 wall mounted TV screens.
Luxury Suites- 4,000 sqft. Remodel all 5th floor suites and combine 4 rooms on the 6th floor to create a new Presidential Suite. Upgraded rooms include travertine floors and showers, granite counter tops, custom cherry wood cabinets & library, custom hand-made wall papers and designer fixtures.




